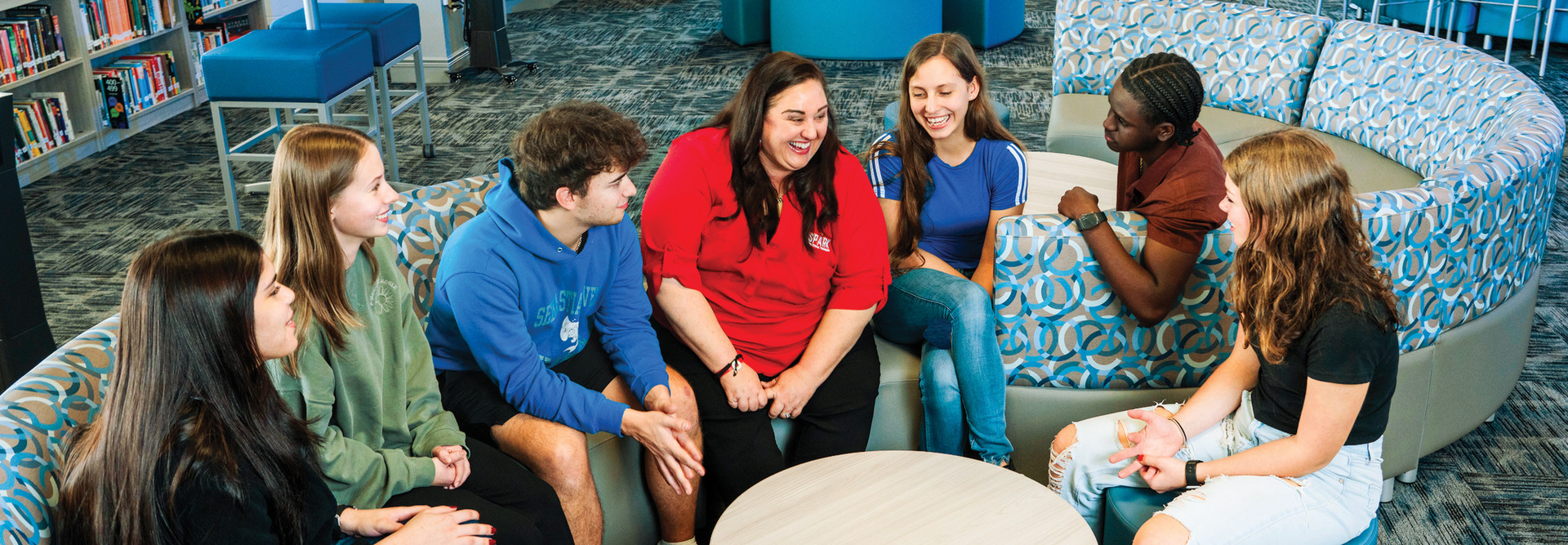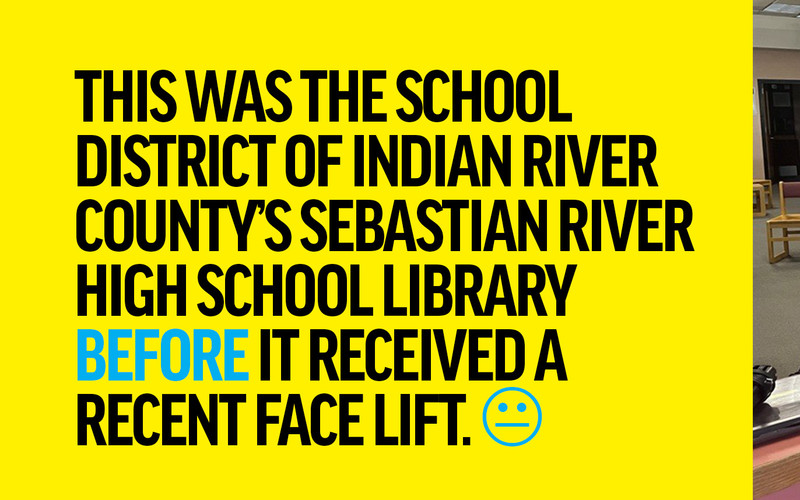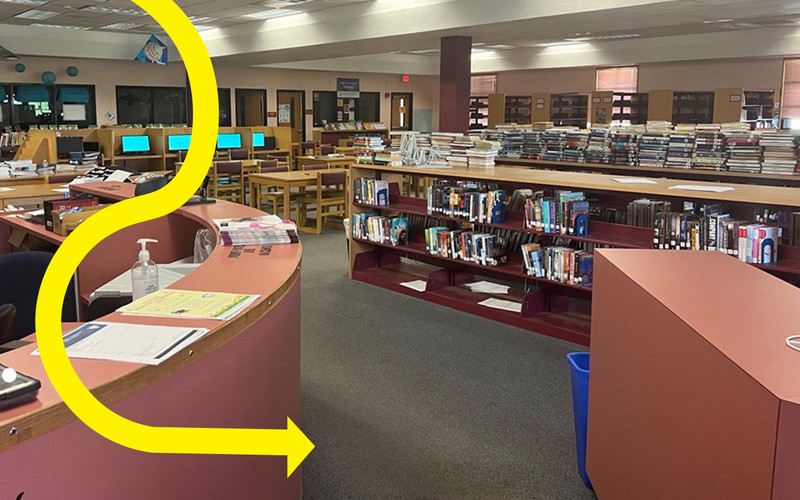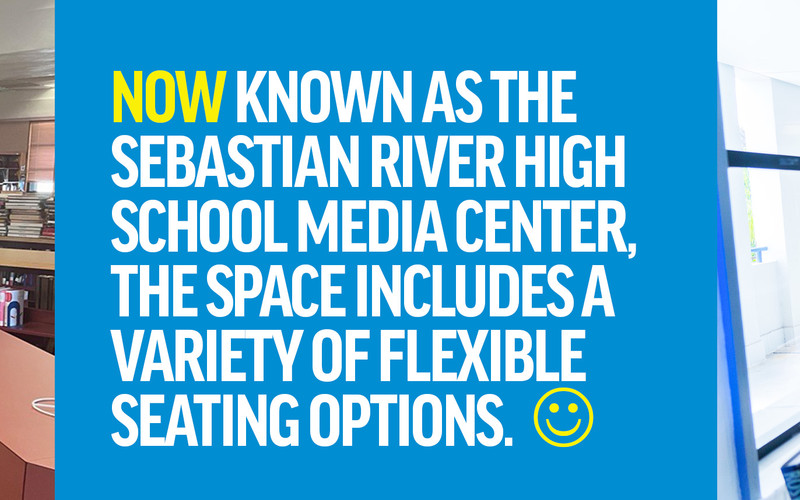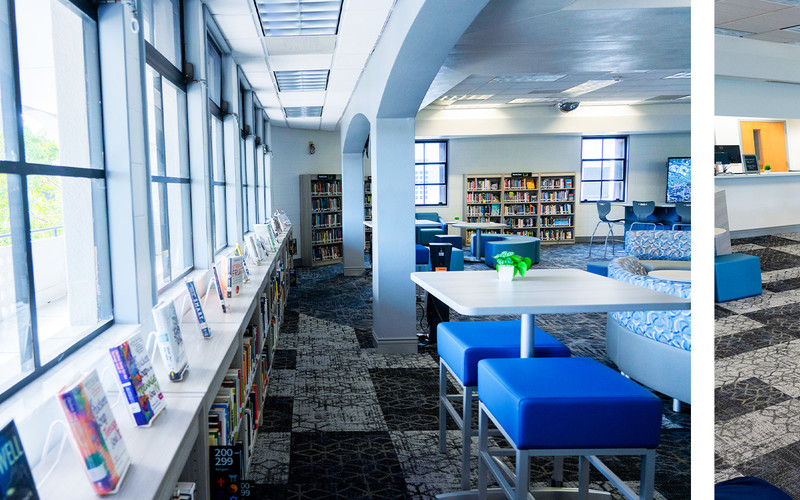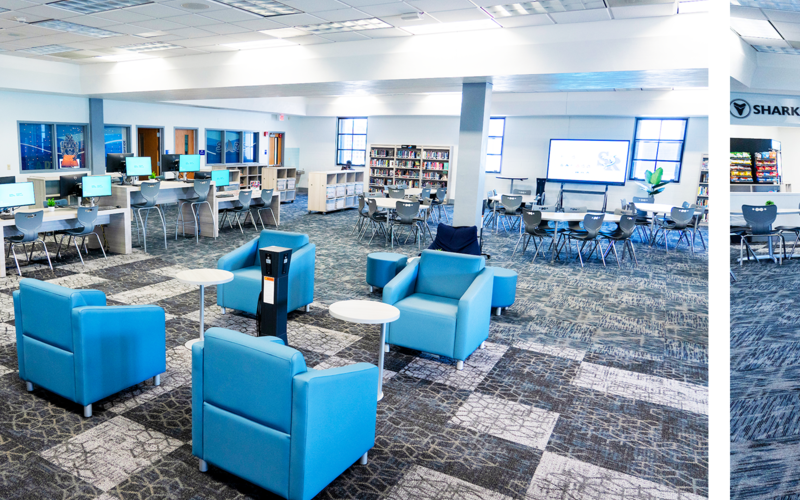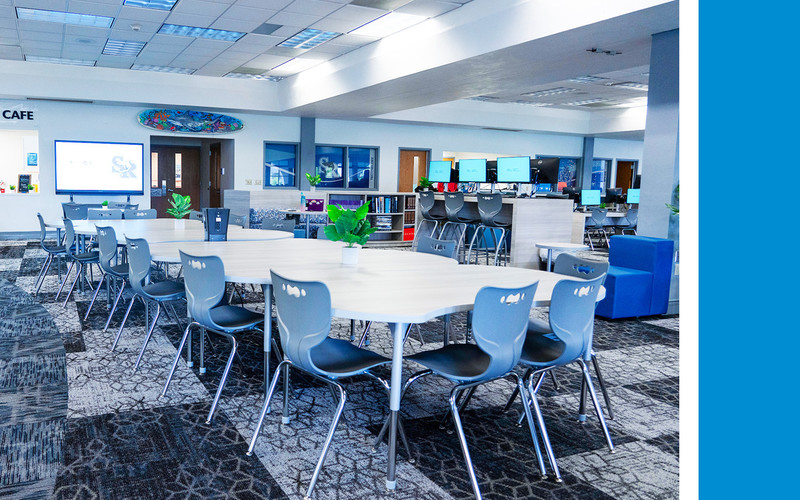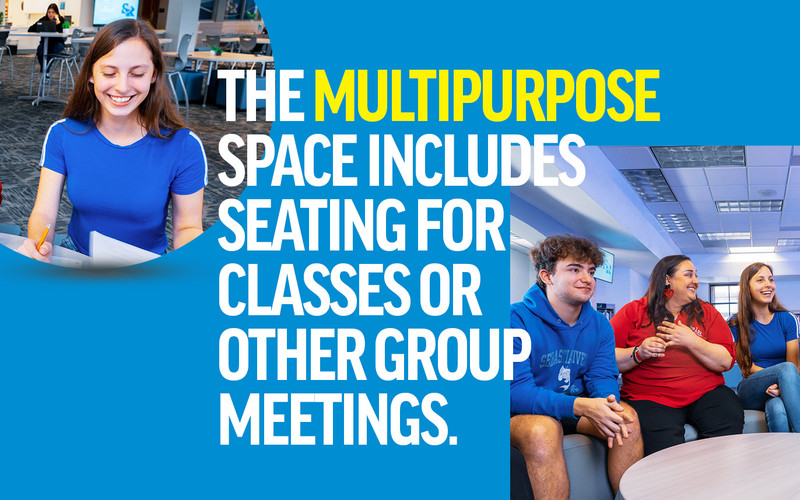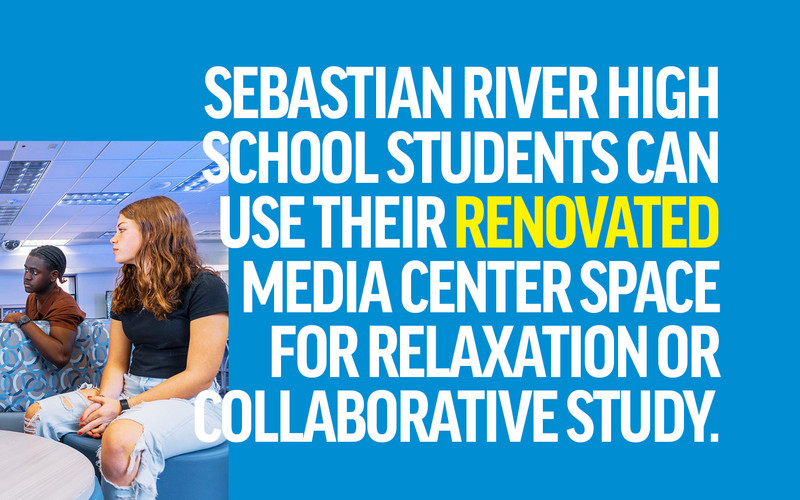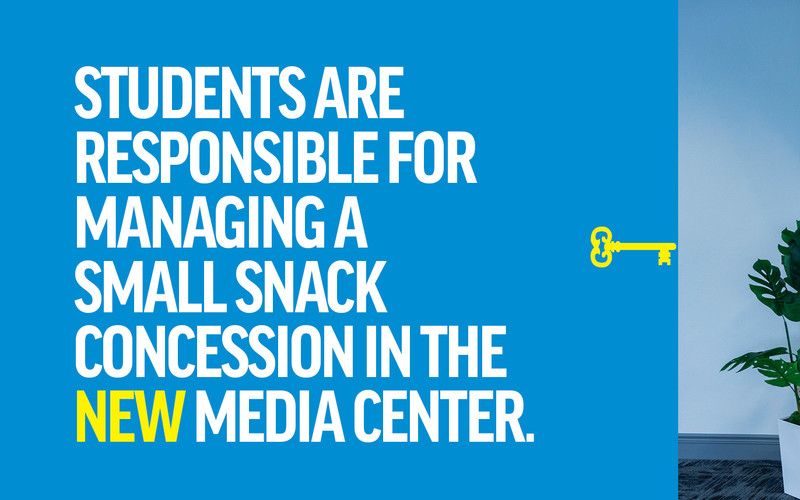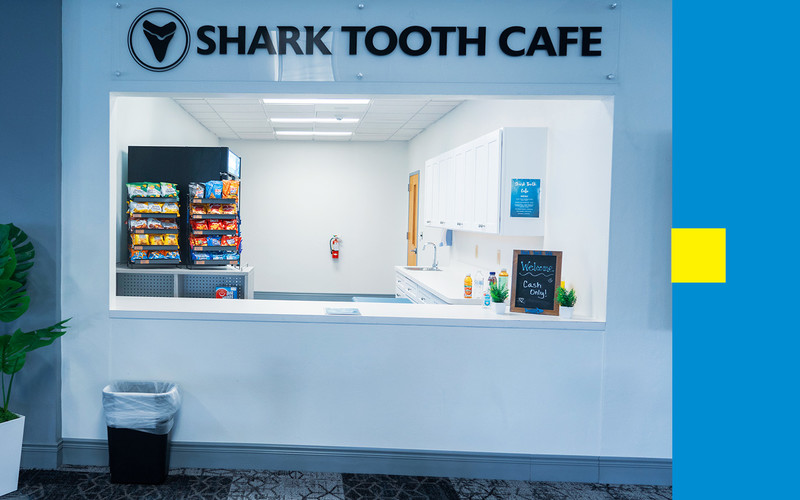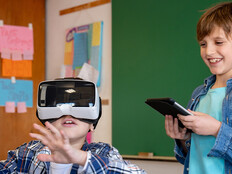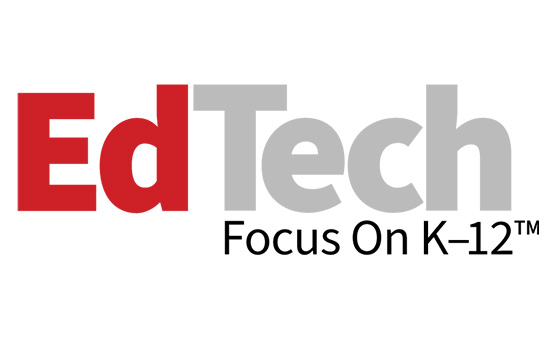“We’re talking about a lot of books that weren’t even being checked out,” says Wall. “We really wanted to flip the script on what a media center space is.”
Like many school districts across the U.S., Indian River County has reimagined many of its learning spaces — from classrooms to former libraries — to keep pace with new technologies and the way students learn today.
An increasing body of research supports the conclusion that flexible learning spaces lead to better learning outcomes, including increased engagement with content and more positive interaction with peers.
“To prepare students for success in the 21st century, the ability to collaborate is essential,” says Patti Clark, chief academic officer at Lakeshore Learning Materials. “A trend I’m seeing everywhere is the transformation of school library spaces, which are becoming much more vibrant spaces for learning and collaborating, sometimes even developing into the hub of the school.”
Transforming traditional spaces takes planning, budget decisions and buy-in from school and community leaders. Here’s how a few schools took on the challenge.
DISCOVER: What does the modern library look like for K–12 students?
Students Take Ownership of Their Learning Spaces
The media center transformation at Sebastian River High School was the culmination of several years of experimenting with classroom layouts and standardizing equipment such as interactive whiteboards from ViewSonic. Kerri Wall was inspired by new flexible room designs and recognized the potential to transform the Sebastian River High School library into a dynamic focal point for learning.
“The traditional library model just wasn’t meeting the needs of our students,” she explains. “When they weren’t in class, students would be in the hallways, the courtyard and the parking lot, but they were not in the library. They craved spaces that encouraged collaboration, creativity and exploration, not just quiet study.”
With strong buy-in from Superintendent David K. Moore, Wall began the journey to transform the library by holding vision planning sessions with parents, teachers and students.
“We took all of that information and came up with our wish list of things we wanted the space to be,” she says. “And the No. 1 thing was that it should be the heart of the school.”
Wall met with several companies to help redesign the space and eventually chose CDW’s Blueprint to Design service to bring her team’s vision to life.
“I have never dealt with furniture in my life,” says Wall. “I’m never involved with decisions about facilities, construction or demolition, and I was terrified. In the end, I was truly surprised by how easy it was.”



