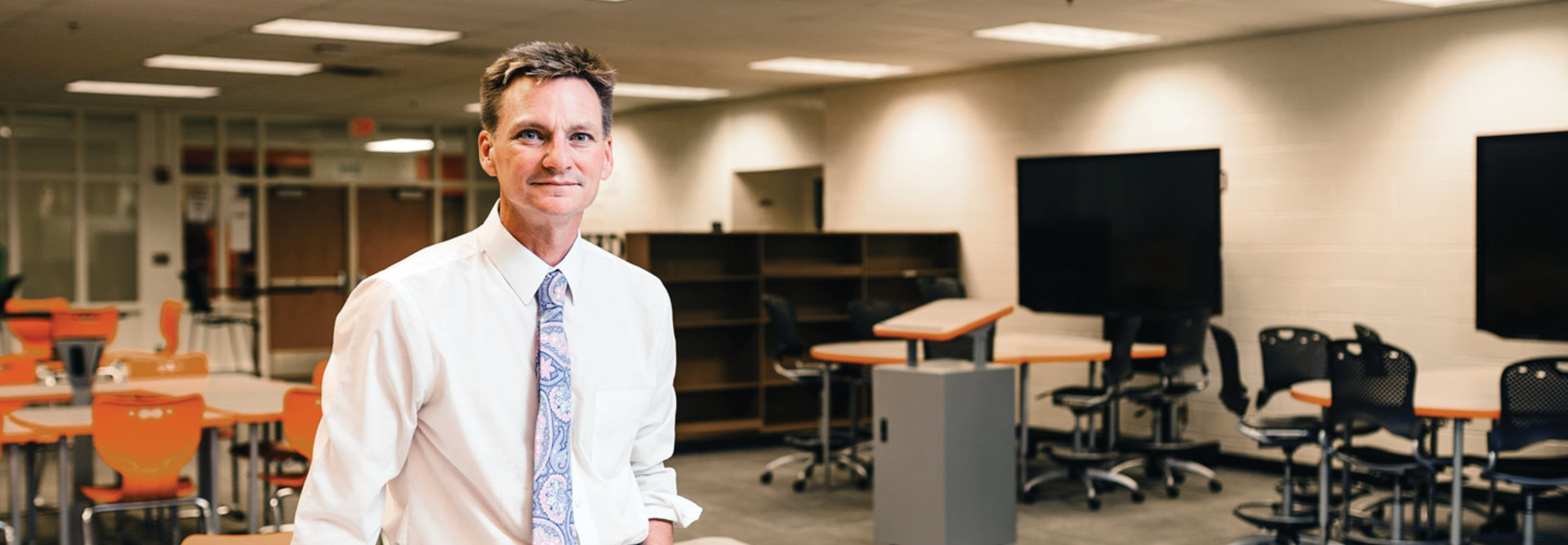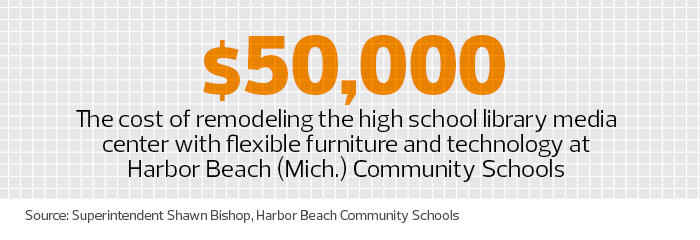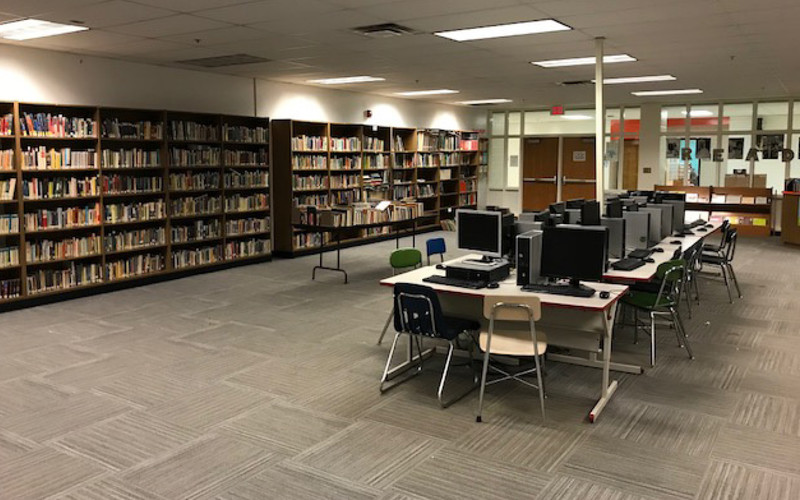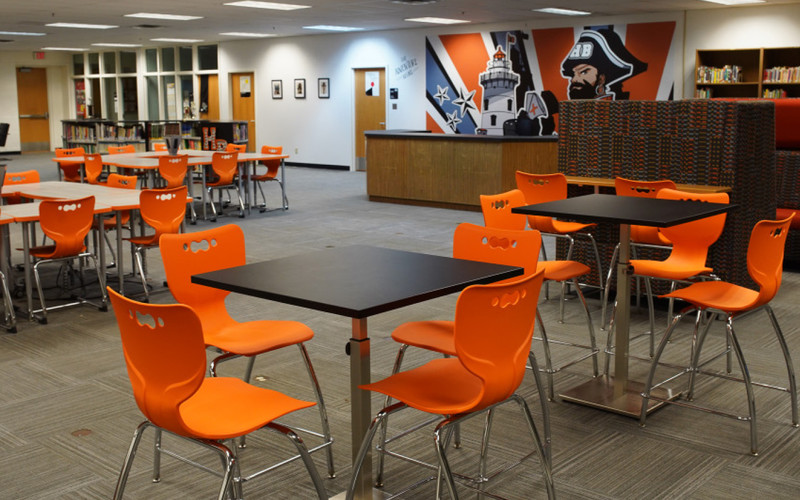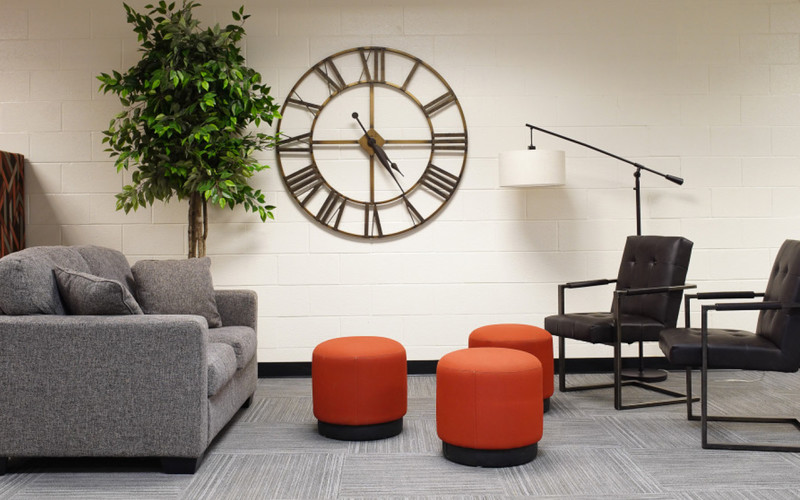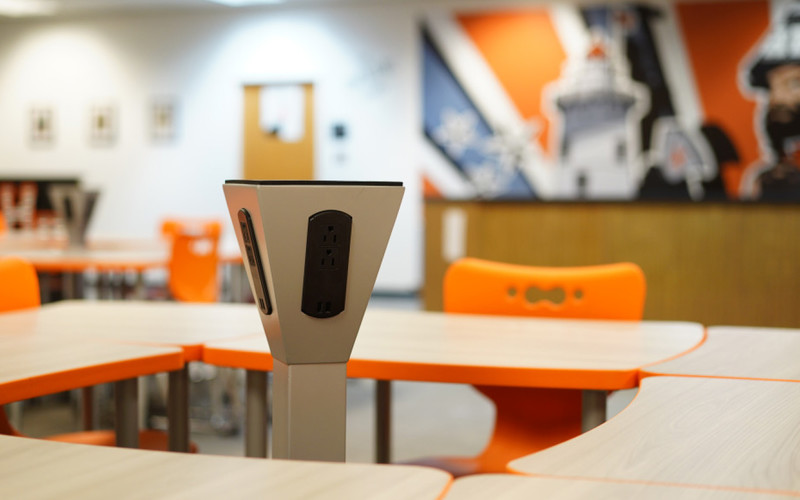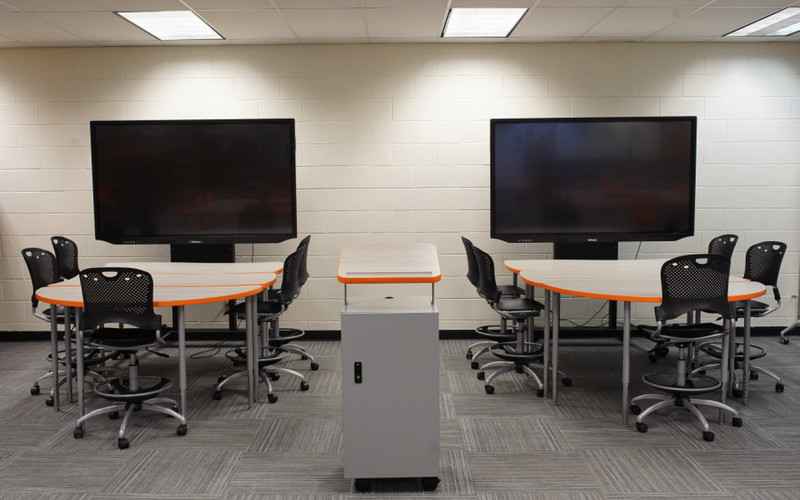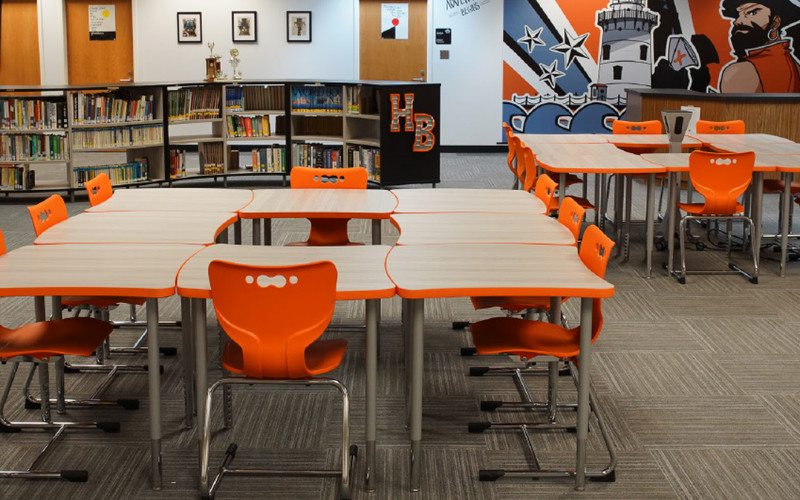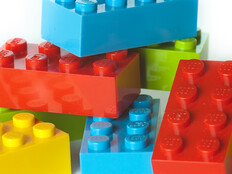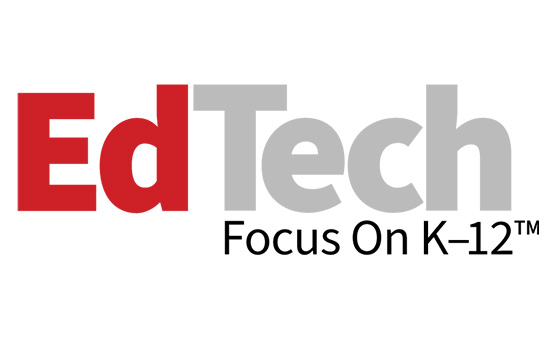“We wanted a space for kids to use during the day, but flexible enough to hold school board meetings at night,” he says. “We wanted furniture that could be rearranged for different needs, but durable enough to last.”
After receiving Bishop’s sketch, a designer quickly produced an initial rendering for the district to review, with recommendations on fabric choices and flexible furniture.
That kicked off four months of planning and internal discussions at the district and with the CDW•G design team. Bishop invited student council members and the principal to take part in design review sessions.
Each time, the team took their feedback to develop new renderings. “We had joint conference calls. The kids talked to the designers and asked questions,” Bishop recalls. “We went back and forth on different aspects of the room and came up with the colors, furniture styles and technology pieces we liked.”
After four rounds, Bishop finalized a design. Within two months, in early 2018, the new library media center opened. Students can study individually on oversized armchairs or collaborate with classmates in booths, or on bistro tables or square tables that can be pushed together.
The district purchased a cart of 32 Lenovo 2-in-1 convertible notebook computers and two 75-inch interactive HDTVs. Students can connect the notebooks to the HDTVs to make presentations, he says.
The district IT staff also installed a wireless access point to ensure the room had strong Wi-Fi and purchased several table-height charging stations with power outlets and USB ports, so students can charge their mobile devices.
The renovation has worked: The library media center is busy and full of students every day.
“It draws in kids,” Bishop says. “It’s the hub of the high school — as it should be.”
Rochester Modern Learning Classroom Inspires More Schools to Follow
In January, Rochester City School District in New York built a modern classroom on the second floor of its administrative building to give students, faculty, staff and the community a sneak peek at the types of classrooms it plans to build in the future.
But the room also serves to educate outside architects on what the district wants as it renovates each campus.
“We wanted to create a sample modern learning environment to show what we wanted our classrooms to look like,” says RCSD CIO Annmarie Lehner. “It’s also a space for teachers to bring their students in to see how they like it, so they understand what will be coming into their schools.”
The combination of an ongoing state-funded program to modernize and renovate school buildings and a recent voter-approved state bond to improve technology access has paved the way for Rochester to create modern learning environments at its 50 schools.
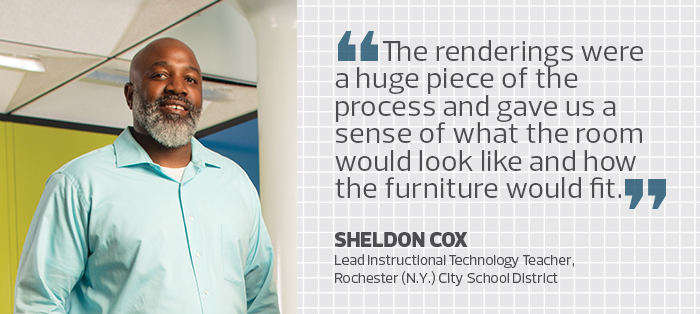
Photo: Nick Hagen
That includes beefing up Wi-Fi and equipping every child with a Chromebook, says Glen VanDerwater, executive director of instructional technology for the district.
The Information Management and Technology Department and other district leaders recently created a standard classroom specification that they want architects to follow as they renovate each school. That includes creating sections of flexible, movable furniture, so students can roam around and collaborate.
VIDEO: See what kind of materials are available to build the ideal modern learning environment!
Feedback Is Crucial to Perfect a Modern Classroom
In late January, the district completed its modern classroom in the central office and began hosting classes. The glass-enclosed room bursts with vibrant colors, and desks and chairs of all shapes and sizes, from green hardback chairs to blue stools.
Individual curved tables are pushed together, providing students space to collaborate. Students can also congregate at tall tables, green soft benches and rainbow-colored ottomans.
Each desk has a top that doubles as a dry-erase board, allowing students to sketch or jot notes as they work. The room also features a cart of 30 Chromebooks, fast Cisco Wi-Fi, a Makerbot Replicator 3D printer, table-level charging stations and two large Triumph interactive panels, says Sheldon Cox, the district’s lead instructional technology teacher.
RCSD took advantage of the Blueprint to Design service to configure the space. CDW•G drew up several renderings based on feedback from staff, faculty and students.
“The renderings were a huge piece of the process and gave us a sense of what the room would look like and how the furniture would fit,” Cox says.
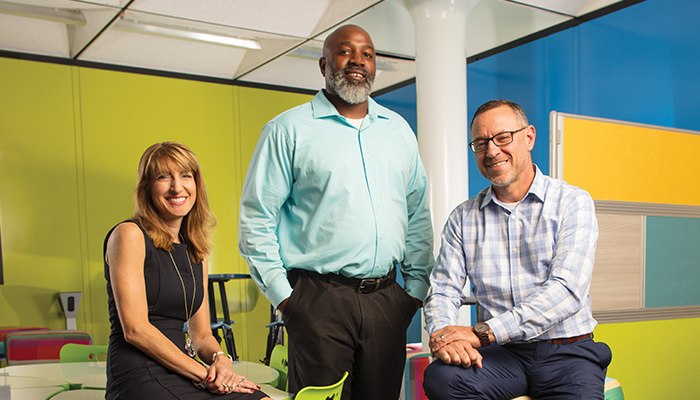
Blueprint to Design helped RCSD design its new modern classroom, say district leaders Annmarie Lehner, Sheldon Cox and Glen VanDerwater. Photo: Nick Hagen
Student feedback was critical. In fact, before working on the central office classroom, the district last year collaborated with furniture makers and organized a community event, allowing students and their parents to try out furniture and give their opinions, he says.
As each school gets renovated, the district’s goal is for students to return to a campus with modern learning spaces. In the meantime, students and teachers rave about the modern classroom in the central office.
“It’s been resoundingly positive. Kids are excited to be there,” VanDerwater says.
Modern Learning Environments Cultivate Project-Based Learning
Five years ago, at Greenville County (S.C.) Schools, J.L. Mann High School launched a new “school within a school,” called NewTech@Mann, that employs a project-based curriculum. As part of the effort, the district recently built a two-story, 54,000-square-foot addition to the campus.
While developing the program, Assistant Principal Cindy Alsip visited schools in a handful of states. She took note of building design elements that she wanted to emulate, including flexible classrooms with movable, writable walls and collaboration spaces.
She then met with an outside architect and a civil engineer from the district’s facilities department to explain her vision of modern learning environments. For about a year and a half, they went through several architectural drafts.
When the new wing opened last school year, it embodied everything Alsip wanted, from natural lighting to glass-walled classrooms that open into common learning areas.
Classrooms have a retractable wall in the middle, allowing teachers to turn two rooms into one large classroom. To ensure maximum flexibility, every desk and chair has casters, so students and teachers can easily reconfigure the rooms, she says.
Technology is everywhere. Each student is furnished with a Dell Inspiron 3000 Series laptop. Classrooms are equipped with interactive projectors, microphones and speakers, says NewTech Instructional Technologist Jay Mobley.
By creating open, flexible spaces, Alsip believes the district has future-proofed the school for years to come. “We knew what we put in place could be used today, hoping that the more flexibility we physically put in the classrooms, the more options we can have in the future,” she says.



