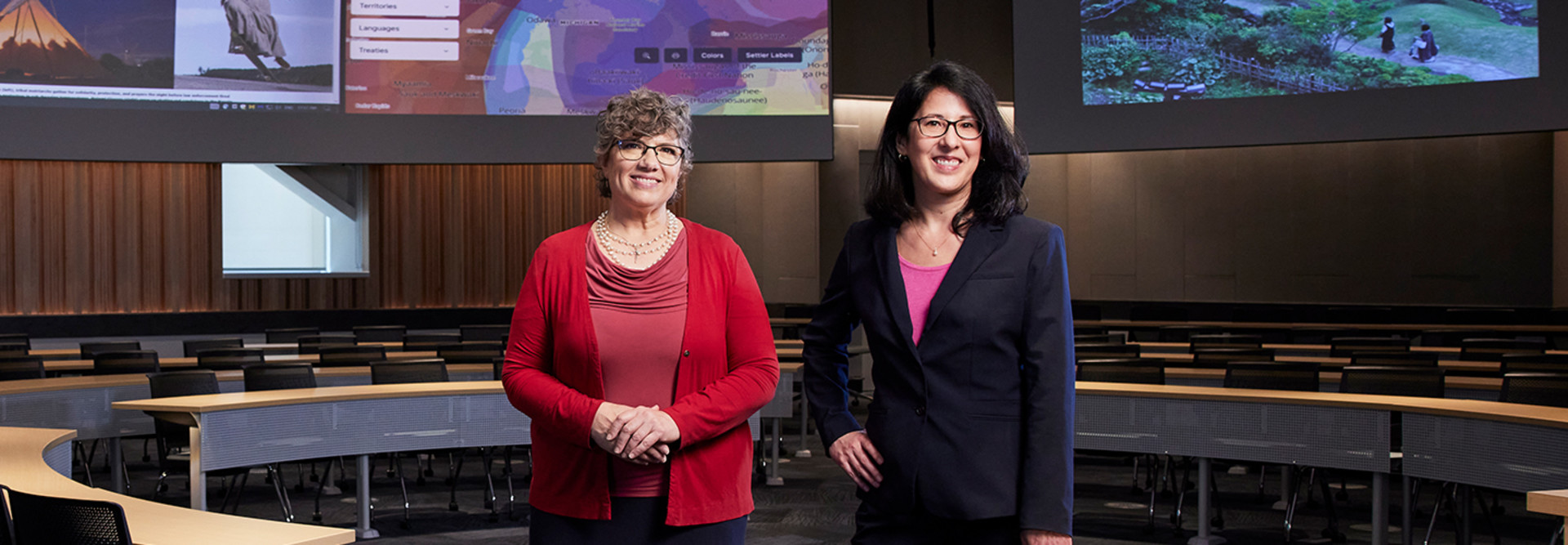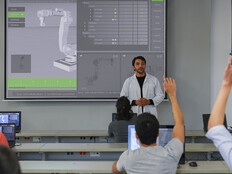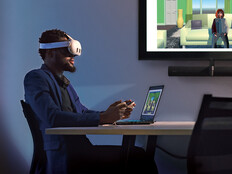At the University of Michigan, a 10-Year Project Comes to Fruition
The idea for the Central Campus Classroom Building at U-M began to percolate about 10 years ago.
“We were receiving more faculty requests for flexible learning spaces to support innovative, active and team-based learning,” says Frances Mueller, associate vice provost for academic and budgetary affairs. “We were able to create these types of flexible learning spaces in existing smaller and medium-sized classrooms by replacing furniture, but were unable to do this in our large classrooms or auditoriums. Large, flexible learning spaces require high ceilings and column-free sightlines, so we could only create them in major building renovations or with new construction.”
Mueller, along with Dressler and the U-M Office of the Registrar, partnered to create a business case for the building.
The new building, completed in 2022, is dedicated to large class sizes. The smallest classrooms seat about 100 students, while the largest seats more than 570. All classrooms have movable or rotating chairs, enabling collaboration.
READ MORE: 3 tips for managing instructional studios in higher ed.
“Even though these classrooms are large, we designed them to feel more intimate,” says Mueller. “Our largest classroom is wider than it is deep, so no student is more than 13 rows from the front of the room.” The room also has a gently sloping floor and multiple aisles that allow faculty to navigate the room as they teach.
More than 350 additional seats fill the corridors and open, light-filled areas. Whiteboards and high-capacity internet connectivity help students share ideas.
“The building has quickly become a popular place for students to study and meet throughout the day, in the evenings and on weekends,” says Mueller.
The building’s signature teaching space is the classroom in the round, which accommodates nearly 200 students seated no more than five rows from the instructor in the center of the room.











