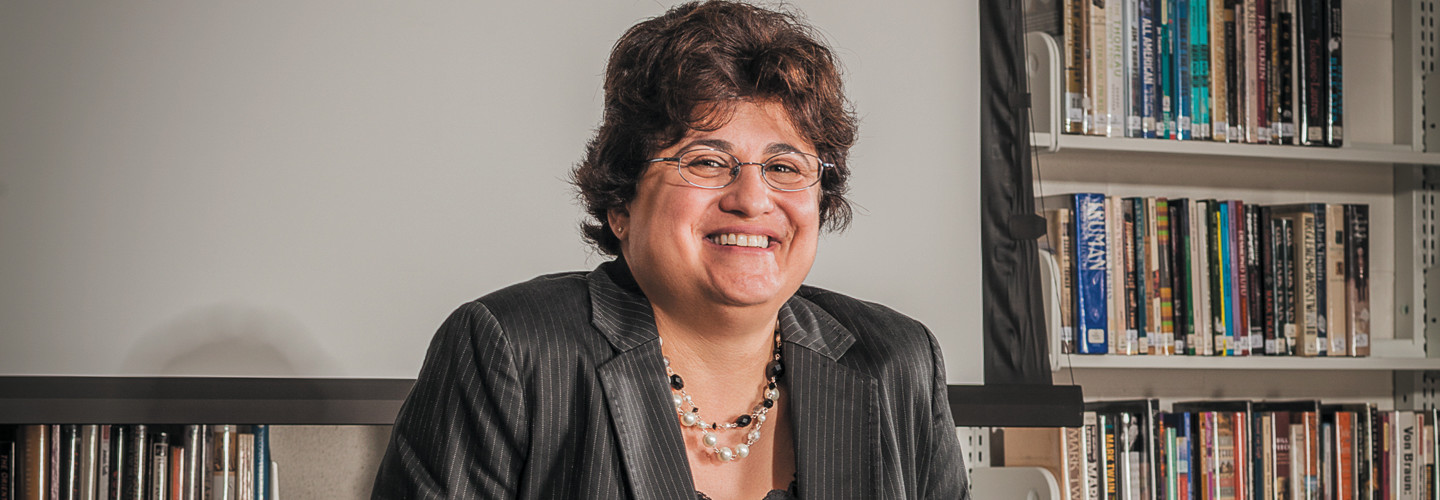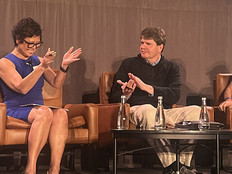What Does Classroom 2.0 Look Like?
Like most school libraries, the one at the 48-year-old Adlai E. Stevenson High School (SHS) in Lincolnshire, Ill., has had to evolve with the times. That meant squeezing desktop computers into nearly every available space. "They were all over the place," says Head Librarian Lisa Dettling. "You could trip over them."
But then four years ago, school leaders decided to stop retrofitting and build a new library. The desktops had become unnecessary when SHS launched a one-to-one tablet program. Plus, they wanted to encourage greater student collaboration and provide more flexible spaces for different types of learners and activities.
Like SHS, schools around the world are redesigning their spaces to better reflect technology's transformative effect on teaching and learning. Mobile devices, for example, allow teachers to spend less time lecturing and more time guiding teams of students as they discover information. Classrooms, therefore, have both small and large spaces so students can work alone, in groups or as an entire class. Furniture can be reconfigured based on the activity. Projectors and whiteboards are just as accessible to students as they are to teachers.
"This is a mindset about who owns the space," says Dallas architect Peter Brown, who has worked with dozens of school districts worldwide. "Students and teachers can be co-designers in their space."
In fall 2011, Dettling and Associate Librarian Toni Gorman opened the doors on SHS's new Information and Learning Center (ILC), a 24,000-square-foot facility that houses the library upstairs and a tutoring center downstairs. A second ILC tutoring center opened this fall in an adjacent building.
Among other features, the ILC has large and small tables, stools and upholstered chairs on wheels with attached surfaces on which students can set their devices. "Kids can roll the chairs to where they need to work," Dettling says. There's also a stairwell in the center, where students congregate and work under a skylight, and projection screens surrounding the furniture upstairs.
Six study rooms are equipped with Steelcase's media:scape tables, which feature ports that allow up to six students to connect devices and project their work on two screens built into each table. Eight other study rooms have whiteboards.
In the ILC's first year, the comfortable, open space became the preferred hangout for students, and noise was an issue, Gorman says. The staff has since added a quiet study area upstairs, which has helped.
Moving Day
Unlike the gradual evolution of the learning spaces at SHS, the transformation in Wisconsin's Hartland/Lakeside School District No. 3 began with a simple observation, when Director of Technology and Instruction Therese Jilek noticed teachers moving desks and chairs around in their classrooms.
After attending a workshop about how people use different types of settings to gather, discuss, process and share information, Jilek realized that the district could better serve teachers and students by making classrooms flexible and comfortable.
She first put her idea into practice by collaborating with Hartland South Elementary School Principal Dave Risch, as they conceived a multi-age charter for the district.
Other educators followed suit, including Hartland South fifth-grade teacher Holly Albrecht, who had a student who struggled to sit still. First, they put an exercise band on the legs of his chair that he could kick around, and then they let him sit on an exercise ball. Both moves helped him focus, Albrecht recalls.
She couldn't help but think of her own children, Albrecht continues, and how they rarely work at their desks, but rather "on the couch, the beds, the floor." So she replaced the desks in her classroom with beanbag chairs, stools, gaming chairs and other seating.
But "just buying a couch and sticking it into a room isn't enough," Jilek warns. "So our district worked on a shift in culture," to one that acknowledges that "everyone is unique — and that's OK," she says.
Schools throughout the district also brought new colors, textures and lighting into the hallways and classrooms, including letting in more daylight. "It's beautiful," says district parent Sandra Hansen, whose daughters, Presley and Brooke, are in fourth and second grades. "That's got to have an impact on people's moods."
Presley and Brooke find the new classrooms more comfortable and exciting, Hansen continues, and she likes the group-based setup more than the traditional rows of desks. But she has concerns. She wonders, for example, whether some of the seating options (beanbag chairs, in particular) are good for students' posture and productivity. She also feels that students need more independent spaces to process information.
And yet, it's the quality of the teaching that matters most, and Hansen, a former teacher herself, trusts district educators.
Those educators are thinking about far more than design changes, in fact, having ushered in new curricular ideas too. "If you're teaching the old way, new furniture won't make a big difference," Jilek says. "It's about adapting to students rather than having them adapt to us."







