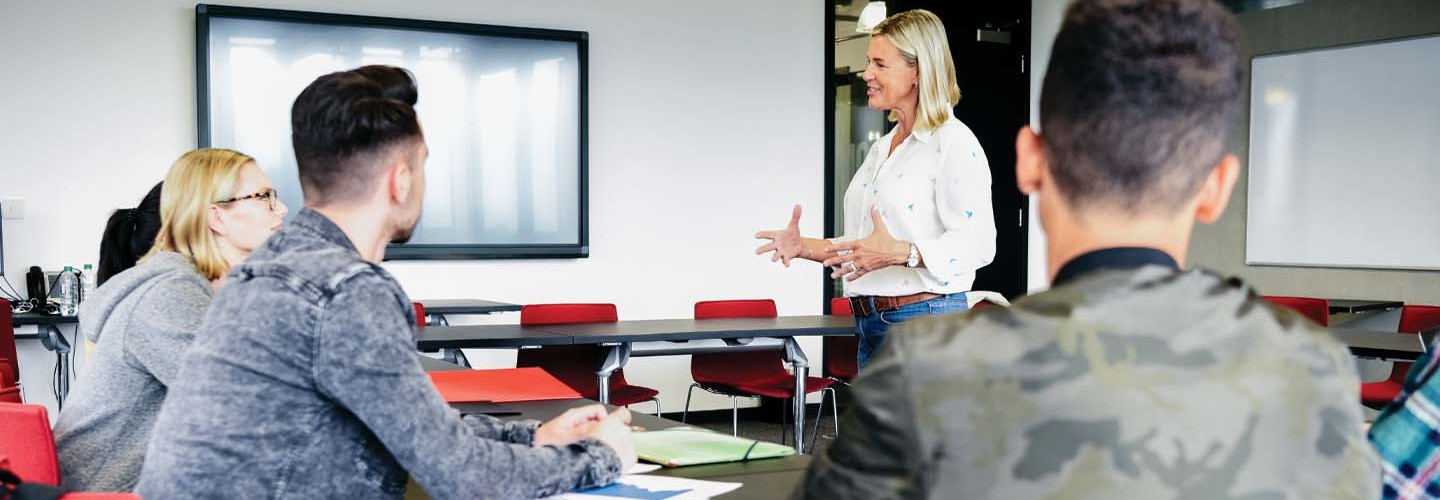College and university campuses have a dilemma: With hybrid and remote learning becoming common at most institutions, physical learning spaces are looking worse for wear as students debate the value of even attending classes in person.
These days, stepping into a room filled with dozens of students facing forward and staring at a lecturing professor feels somewhat like attending a Zoom meeting in less comfortable clothes — and that’s far from the experience students are hoping for.
Of course, many college and university classrooms are set up in just that lecture-style arrangement, and even ones that aren’t still often lack the technology needed to conduct a hybrid lesson effectively.
Click the banner below for exclusive content about remote learning in higher ed.
That means that many institutions find themselves faced with the task of outfitting sometimes century-old buildings for today’s modern, hybrid world. It can be a complex and costly project, but it’s one that CDW’s team of higher education experts has tackled many times over the past few years.
Here are a few things we’ve learned along the way that can help:
Think About How You Want to Use the Classroom Space
You’ll be teaching in the classroom, meaning that it will need to be outfitted for in-person courses as well as hybrid instruction.
But let’s think about the question more deeply: Do you want to be able to conduct a fully remote class, a hybrid one or both in this room? Will students be collaborating or will they be listening to a lecture? Does the instructor need to move around the room?
When colleges and universities ask what approach we recommend, the short answer is that it depends. If you want a fully flexible classroom that can tackle any kind of modality, it’s going to come loaded with different tech and options. But it all will go to waste if you don’t have the human infrastructure in place to ensure those tools are being used and used correctly, something that could be handled by a digital learning office.
If that kind of support system isn’t in place at your university, or you just want to make things a little simpler for your faculty, designing spaces for more specific uses — like the three classroom “personas” created at the University of Texas at San Antonio — means making sure each type of room has the proper tech.
What Goes into a Flexible Classroom in Higher Ed?
Visualizing a flexible classroom can be difficult, especially for those with years of experience in higher education who’ve seen few changes to what a classroom is supposed to look like.
Modern, flexible classrooms look very different from the ones where you may have attended class. Students are typically seated in pods and around tables, with a display at each station. Sometimes those displays are interactive; sometimes they can also serve as a charging hub for student devices.
Click the banner below to learn what else could be on the horizon for higher ed in 2023.
Flexible classrooms are also equipped with cameras to bring students who are learning from other locations into the virtual room. There will likely be a camera covering a wide view of the room and other cameras at individual pod stations.
Colleges and universities looking to bring in the latest technology should consider things like wireless screen sharing and user-friendly displays.
It’s also important to remember that the latest educational technology isn’t just in higher education; K–12 districts were also pushed to adapt to remote and hybrid learning during the pandemic. That means students matriculating to colleges and universities have expectations for what type of technology they’ll be using, including whiteboards, touch-screen displays and individual devices. Make sure those are all part of your teaching and learning plan.
What Infrastructure Supports a Flexible Classroom?
Updating facilities on college campuses often requires a look inside the walls, since many universities have buildings that are decades or even centuries old.
A significant amount of wiring could be needed to modernize a classroom in one of those buildings, and that could mean new runs within or even outside the walls, especially if there’s a chance those older buildings were constructed using materials like asbestos.
It’s ideal to use existing pathways to add new wiring for an increased power supply, improved bandwidth and connectivity between displays throughout the room. Power and networking are typically the biggest concerns when it comes to infrastructure, and if upgrades are going to be costly, complicated or both, a designer can work around certain limitations if they’re presented during the planning phase. One example would be using Power over Ethernet connections where available.
Through CDW’s Blueprint to Design® program, an experienced classroom designer can take you through every step of this type of project, from picking the right furniture to mapping out a plan for inside (or outside) the building walls. They will then provide full, editable 3D architectural renderings and a complete parts list of everything the classroom will need for today’s flexible world.
This article is part of EdTech: Focus on Higher Education’s UniversITy blog series.















